项目名称丨御景一号
项目面积丨360㎡
风格倾向丨低调奢华
主要材料丨LAK进口木地板、威法高端定制、CMT瓷砖、TOTO卫浴、TATA木门、南方布艺
▎业主初心分享 ▎
根据“御景一号”临江的的一梯一户南北对流的大平层,承接天时地利之势,吸引层峰任务云集于此。
本案为360m²四口之家——男女业主均从事药材生意,家中两个小孩,一男一女,规划着将原来“5房带保姆房”改为“4房主卧带书房”。女业主钟情于北欧风格和低调奢华主义,希望把两个思想融合一起。

▲平面布置图
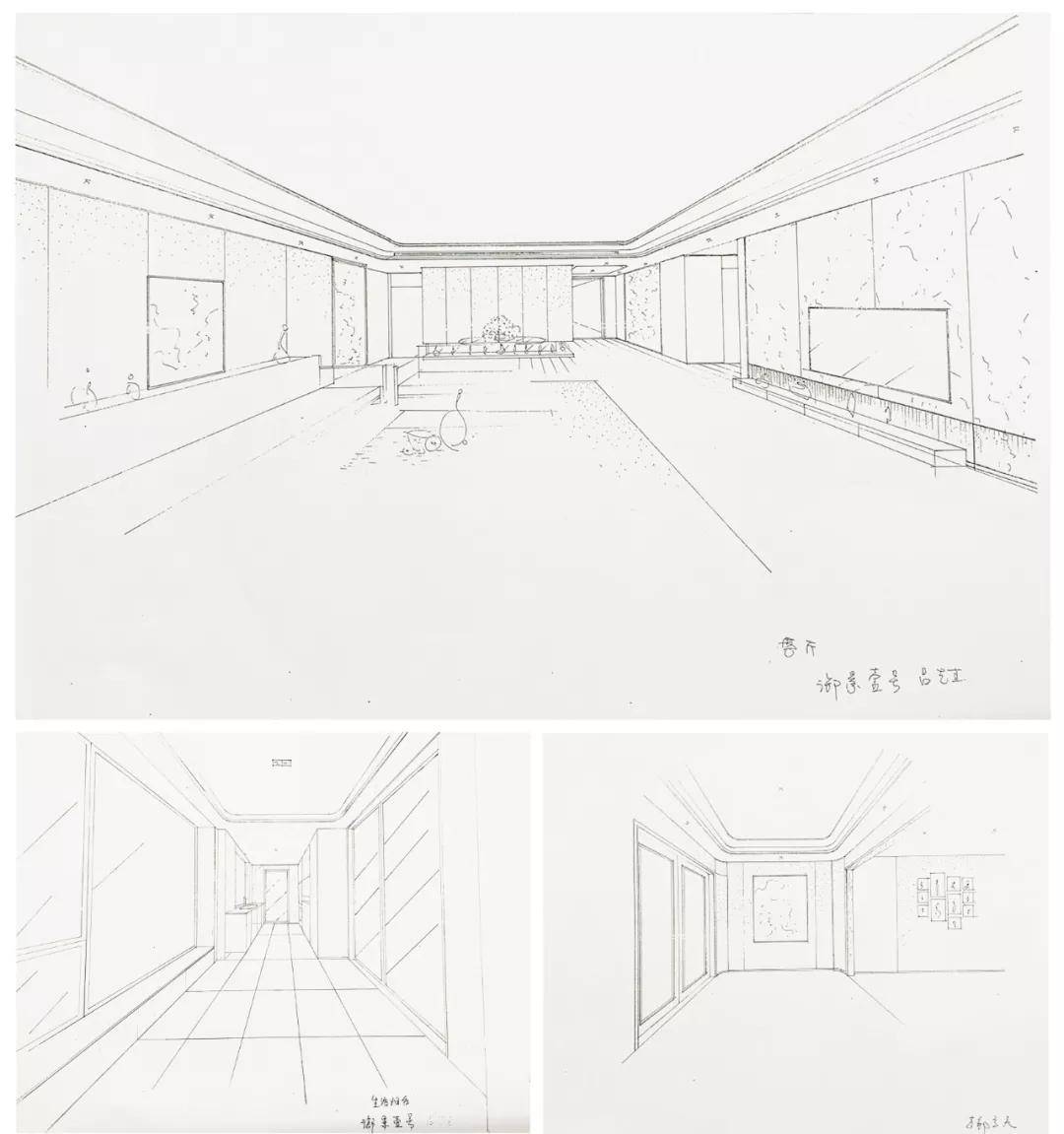
▲方案推敲过程
“序”空间丨客厅
空间布局规划最大化地遵从人体的居住尺度,于开阔、自由中包含秩序感的空间尺度立即带给人务实、高效而轻松质感。
Spatial layout planning maximizes the compliance with the human scale of living, in the open, free space scale including a sense of order immediately bring people pragmatic, efficient and relaxed texture.
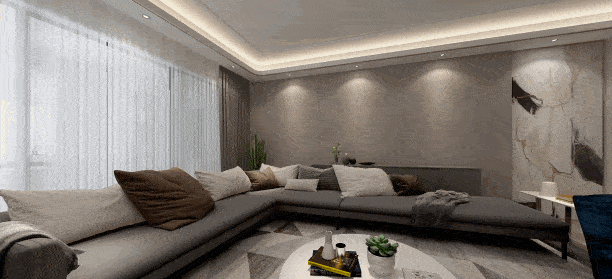

客厅、餐厅及厨房等公共区域实现一体化的流畅衔接,构建忠于日常生活的简练场域。
Living room, dining room and kitchen and other public areas to achieve integration of smooth convergence, build loyal to the daily life of the concise field.
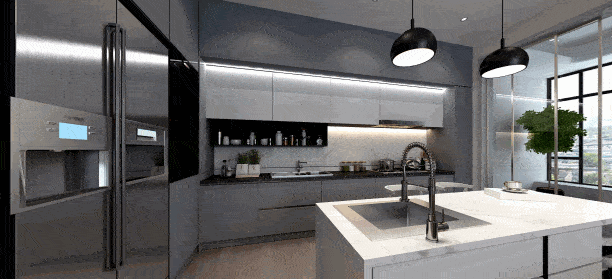

客厅从天花设计落笔,用斜边倒圆角再加细拉丝条的造型,墙面用硬包加极简的护墙板。不做多余修饰手法和故作姿态的材料堆砌,电视背景墙以大理石铺垫,温润而遒劲,有着隐约可见的自然肌理。
The sitting room designs a brush stroke from smallpox, use bevel to turn round horn to add the modelling of fine draw silk again, metope USES hard package to add extremely brief parapet.
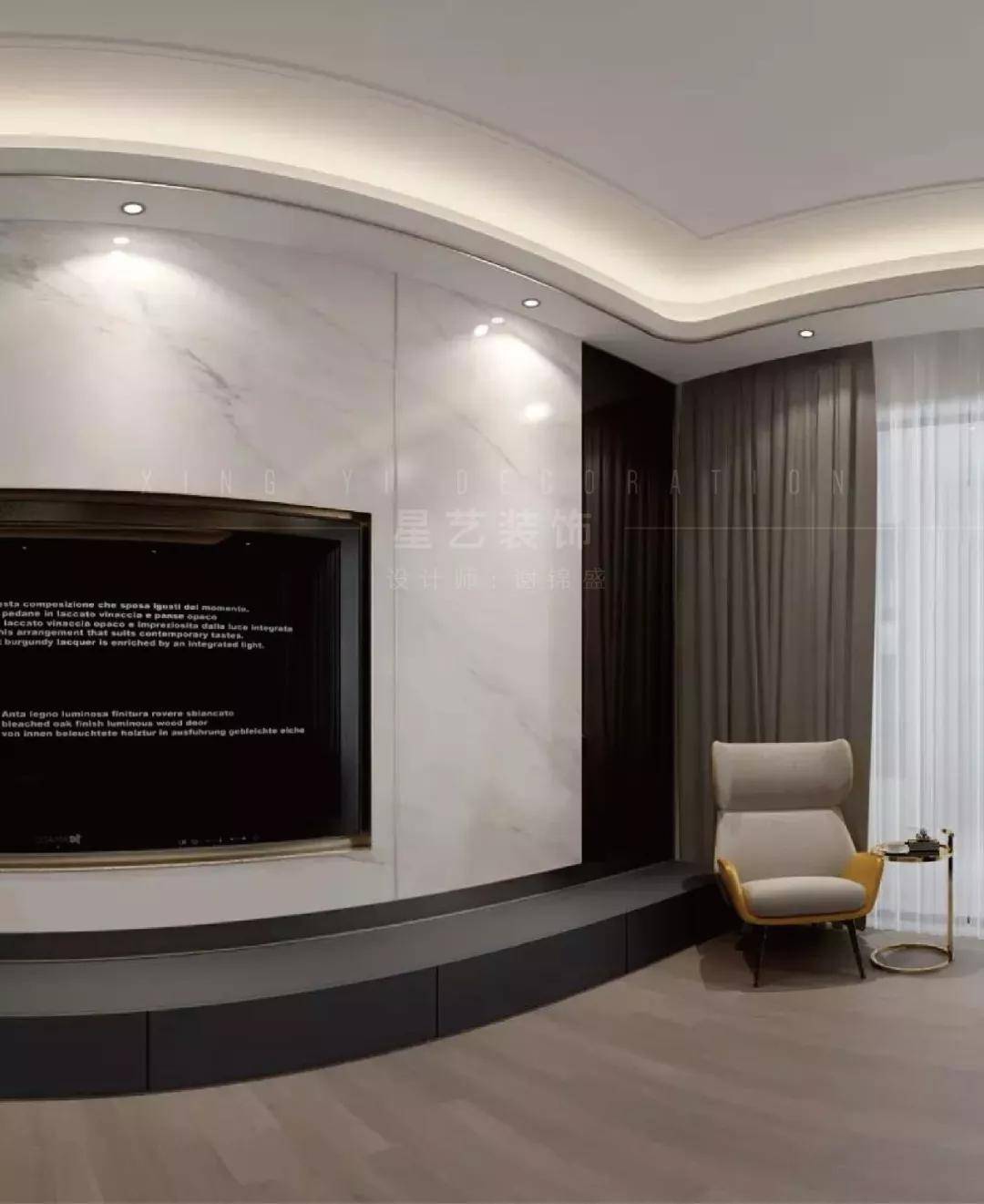
硬装是轻奢现代风格中冷静处理手法,而软配则蕴含柔性的力量。
因应女业主追求品质与闲适生活为诉求,设计师软配选用“北欧风格的椅子&现代风格的真皮沙发”,进行淡韵而轻奢的场景演绎。
Designer soft match to choose "Nordic style chair & modern style leather sofa", for light rhyme and light luxury scene interpretation.

超大阳台的草色春光阻隔了外界的尘嚣,业主喜欢喝红酒,晚上便可在吧台上边赏景边喝酒,怡然自得。
The grass color spring scenery of oversize balcony cut off the hubbub of the outside world, owner likes to drink red wine, can enjoy scene edge to drink above bar in the evening, be content with oneself.
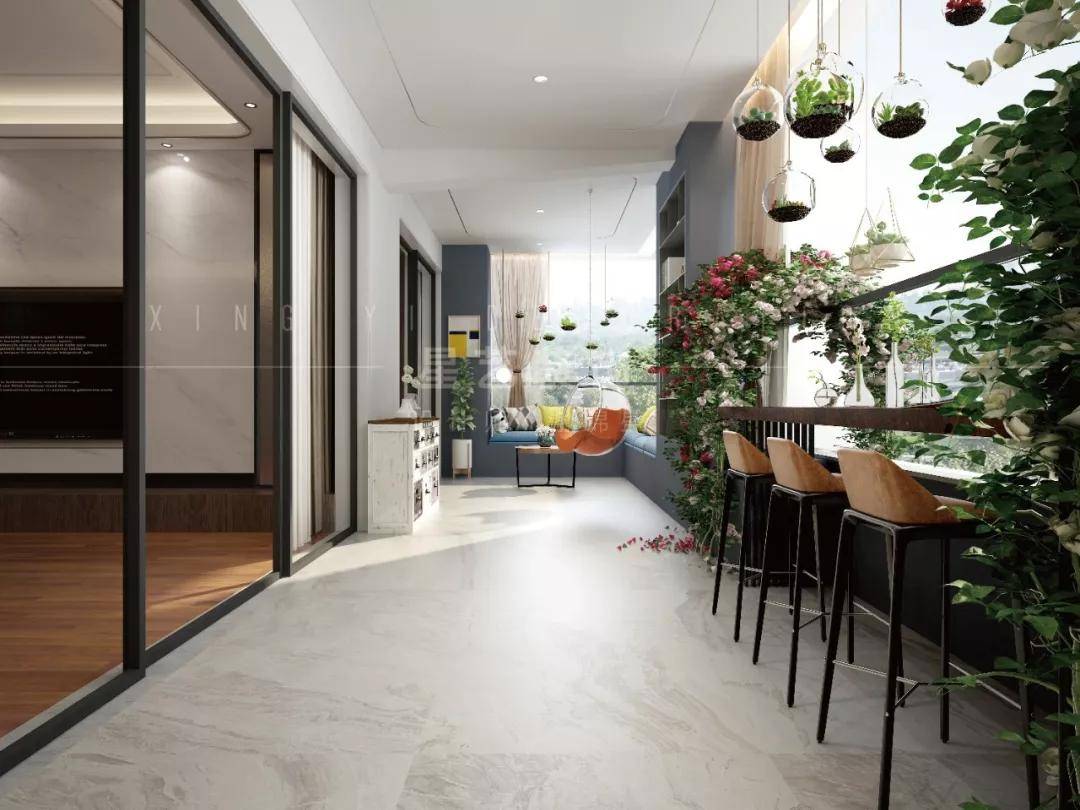
“异”视觉丨玄关
在客厅旁的转角柜从玄关口一直延伸到酒窖的隐形门,大口与小口呼应,做出了延伸感,吊起来,层次丰富,整个客厅不会显得沉闷。
The corner ark beside the sitting room extends to wine cellar all the time from porch mouth invisible door, big mouth and small echo, made outspread feeling, condole rises, administrative levels is rich, whole sitting room won't appear depressing.
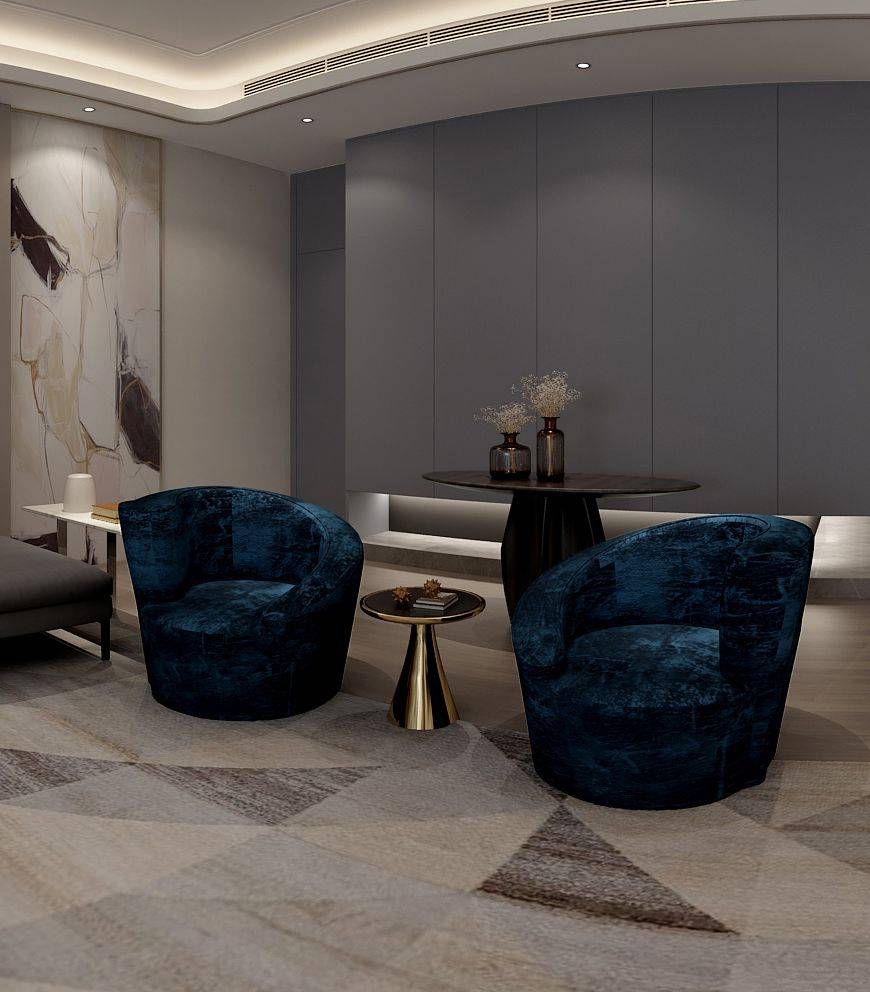

电梯间天花同样以倒圆角再加细拉丝条的造型处理,一尊橙色墙壁挂件成为点睛之笔,抽象主义的轮廓铺垫后现代混搭艺术的空间基调。
The wall of a zunzang orange between elevator hangs a piece to become the pen that nods eyeball, the dimensional fundamental key that the outline foreshadowing of abstractionism postmodernism mixes build art.

“纯”体验丨卧室
走进房间的过道,隐形门的设计,给小孩子添加了乐趣,有种捉迷藏的感觉,用硬包做出效果,有趣又丰富。
主人房出来的走道,作出玄关效果,极简天花显示主人房的独立性,倒圆角的设计与天花作出呼应,让整个封闭性的空间变得生动。
Master room comes out in corridor, make porch effect, extremely brief smallpox, show the independence of host room, the design of round horn and smallpox make echo, let whole close the space of the sex becomes vivid.

主人房是带书房,衣帽间和大主卫的大套房。书房用灰色书柜门镶嵌木纹和拉丝深灰色的钢板以及简约的书台,白色漆的屏风营造出安静舒适的创作环境。
Master room is to take a study, cloakroom and advocate the big suite that defend greatly.


主衣帽间灰蓝色的柜加上浅灰色的玻璃、拉丝玫瑰金收口,营造低调奢华的主人空间;搭配硬包造型渗透出休憩之所的柔软与舒适感,将质感空间的生命力娓娓道来。
Advocate the ark of blue of cloakroom gray adds the glass of shallow gray, gold of silk drawing to close, build low-key and costly host space.
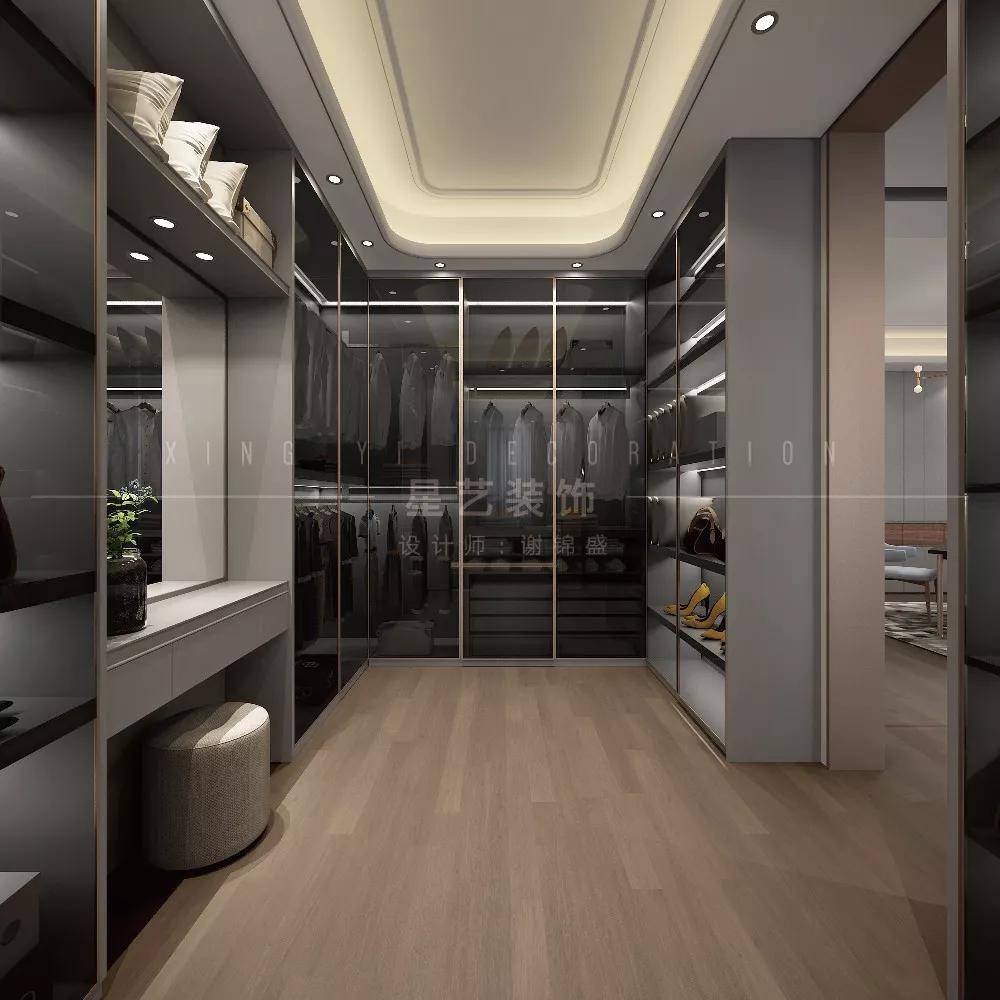
主卫用极简的隐藏式智能马桶,隐藏式的纸巾盒,地台式上的蛋形浴缸和极简式的双洗手盆体现低调高雅的洗漱空间。
Advocate defend with extremely simple concealed type intelligence closestool, the paper towel box of concealed type, the double lavabo of egg-shaped bath crock on ground desk and extremely simple type reflect low-key and decorous wash gargle space.
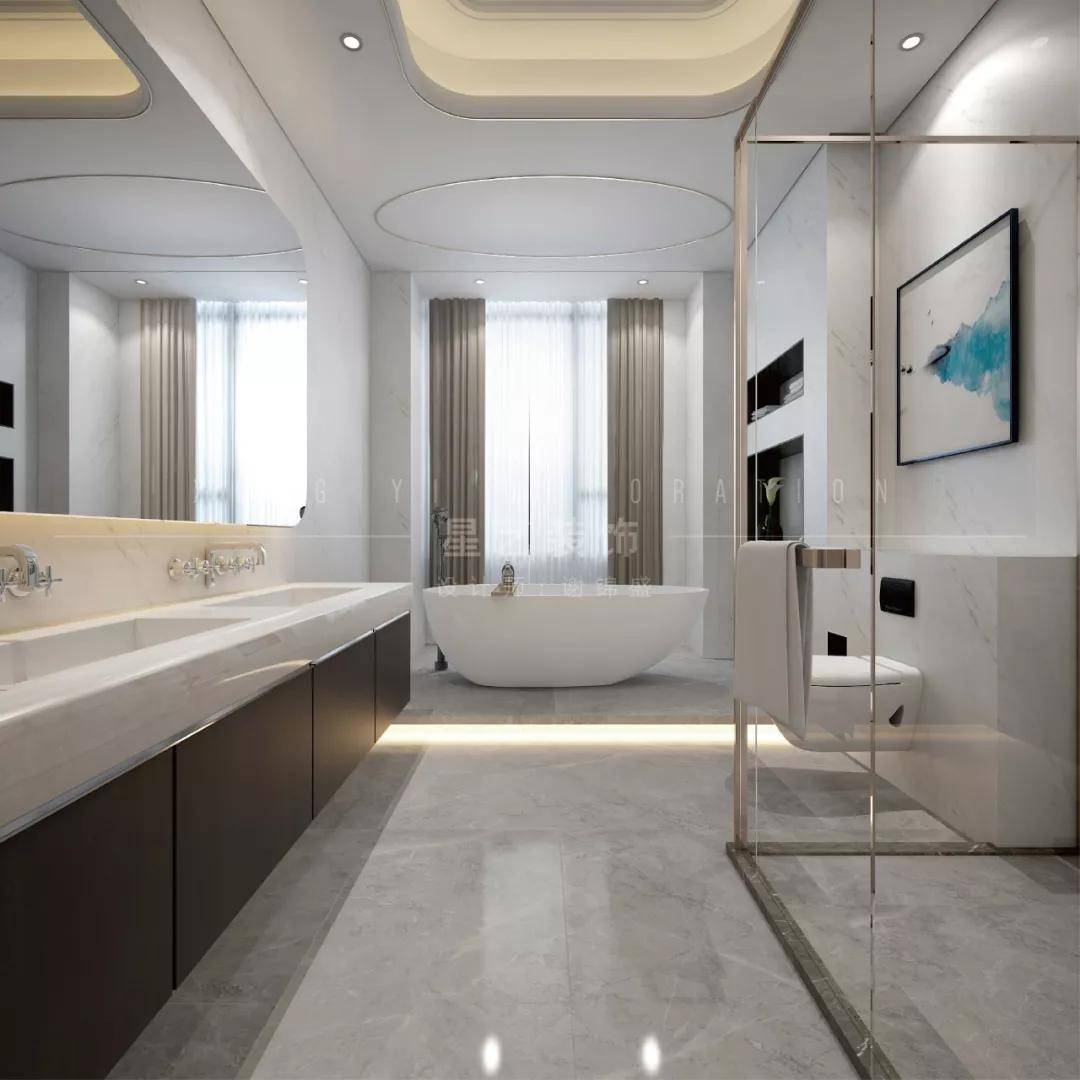
儿子房
Son room.

女儿房
Daughter room.
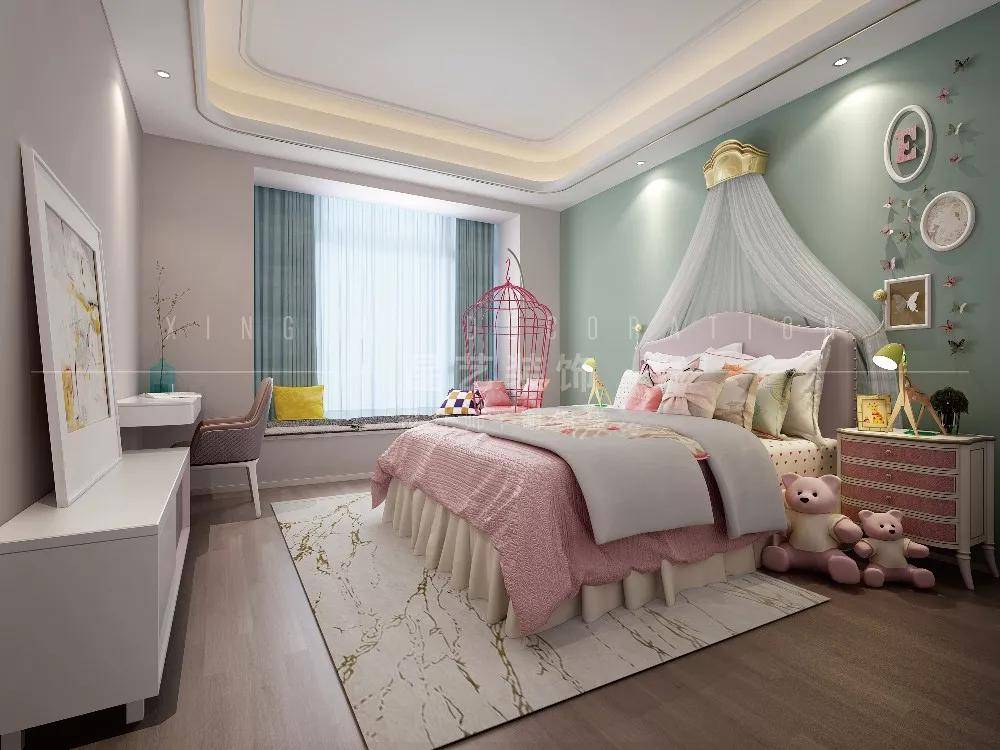
客房
The guest rooms.

以简练线条和纯粹色彩恰到好处的糅合,去营造与不同主人相匹配的空间氛围。无论是理性儒雅的儿子房,浪漫情怀的女儿房,还是携带衣帽间和卫生间功能齐全的客房,建筑不仅是一个家的场景,更是构建居者的生活方式,在空间内打造更多的情感体验。
装修好时节,千万不要错过星艺集团家装周年庆。
选择星艺装饰整装馆,
让广大业主装得轻松,装得放心。
装修要趁早,优惠都挺好。
















